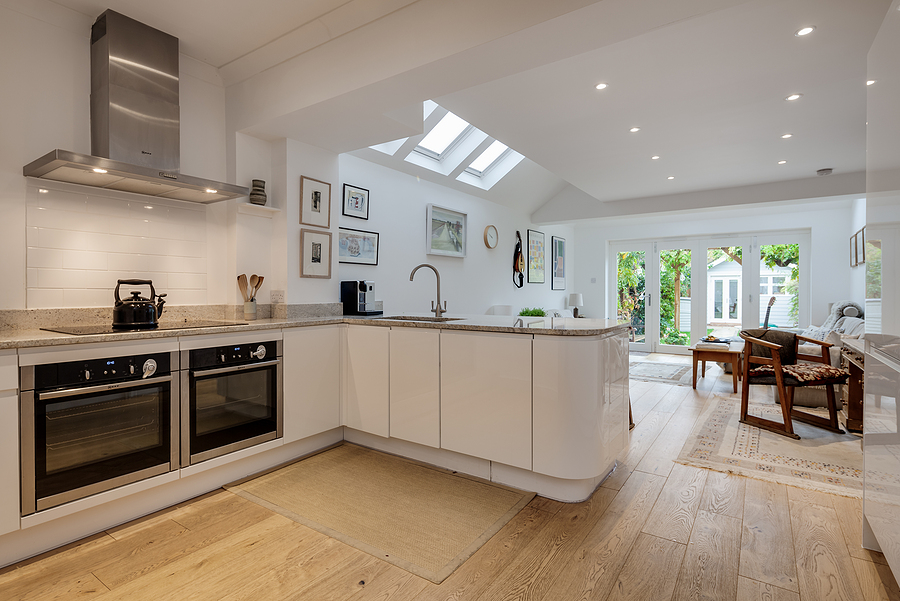Creating Open Spaces: Knocking Down Walls for a Modern Home Design
Are you tired of living in a home with small, cramped rooms? Do you long for a modern, spacious design that allows for seamless flow and abundant natural light? If so, it’s time to consider the transformative power of knocking down walls to create open spaces in your home. In this blog post, we will explore the benefits and considerations of this home improvement project, as well as provide some practical tips for achieving a successful and stylish outcome.

The Advantages of Open Spaces
1. Enhanced Natural Light and Airflow
Removing walls and creating open spaces in your home can dramatically improve the natural light and airflow throughout your living areas. With fewer barriers obstructing the flow of light and air, your home will feel brighter, fresher, and more inviting. Say goodbye to stuffy, dimly lit rooms and embrace a vibrant, airy ambiance.
2. Increased Visual and Physical Space
By eliminating walls, you can visually and physically expand the perceived size of your living areas. The absence of barriers creates a sense of spaciousness that is both aesthetically pleasing and functional. Whether you have a small apartment or a larger house, knocking down walls can give your home a more expansive and luxurious feel.
3. Improved Social Interactions
Open spaces promote better social interactions among family members and guests. Whether you’re hosting a dinner party or simply spending time with loved ones, an open floor plan allows for easy communication and a seamless flow between different areas. You can cook in the kitchen while still being part of conversations in the living room, creating a more inclusive and connected atmosphere.
Key Considerations
While the idea of open spaces may be appealing, it’s important to consider a few key factors before embarking on this home improvement project:
1. Structural Integrity and Safety
Before knocking down any walls, it’s crucial to consult with a professional contractor or structural engineer to assess the structural integrity of your home. Certain walls may be load-bearing and removing them without proper reinforcement could compromise the safety and stability of your house. It’s essential to prioritize safety and work with experts who can guide you through the process.
2. Plumbing, Electrical, and HVAC Systems
Walls often house essential systems such as plumbing, electrical wiring, and HVAC ductwork. If you plan to remove a wall, ensure that these systems can be safely rerouted or relocated. Consulting with professionals who specialize in these areas will help you navigate any challenges and ensure that your home remains functional and up to code.
3. Acoustics and Privacy
Consider how open spaces may impact the acoustics and privacy of different areas in your home. Without walls to absorb sound, noise can travel more freely, potentially disrupting quiet spaces or causing disturbances. Think about incorporating design elements such as area rugs, curtains, or room dividers to maintain privacy and control sound transmission.
Tips for Creating Stunning Open Spaces
Now that you’re ready to embark on your open space journey, here are some tips to help you achieve a stunning and cohesive design:
- Define Functional Zones: Use furniture arrangements, rugs, and lighting to define functional zones within your open floor plan. This will help create a sense of purpose and organization within the larger space.
- Consider Materials and Finishes: Opt for cohesive materials and finishes throughout the open areas to ensure a harmonious flow. Consistent flooring, wall colors, and cabinetry choices will tie the space together, creating a visually appealing and unified design.
- Introduce Visual Separation: Although open spaces aim to create a seamless flow, incorporating visual separation can add depth and interest to the overall design. Consider using room dividers, shelving units, or statement furniture pieces to create distinct areas within the larger space.
- Maximize Storage: With fewer walls, storage space may become a concern. Be strategic with your storage solutions by incorporating built-in shelves, multifunctional furniture, or clever storage options to maintain a clutter-free environment.
- Embrace Natural Elements: Open spaces lend themselves well to incorporating natural elements. Introduce plants, large windows, and skylights to connect your indoor spaces with the outdoors, creating a refreshing and inviting atmosphere.
Conclusion
Knocking down walls to create open spaces can be a game-changer for your home’s design and functionality. From improved natural light and airflow to increased social interactions, the benefits are numerous. However, it’s important to carefully consider structural integrity, essential systems, and privacy concerns before taking on this project. By following the provided tips, you can create stunning open spaces that will transform your home into a modern haven you’ll love to live in.

