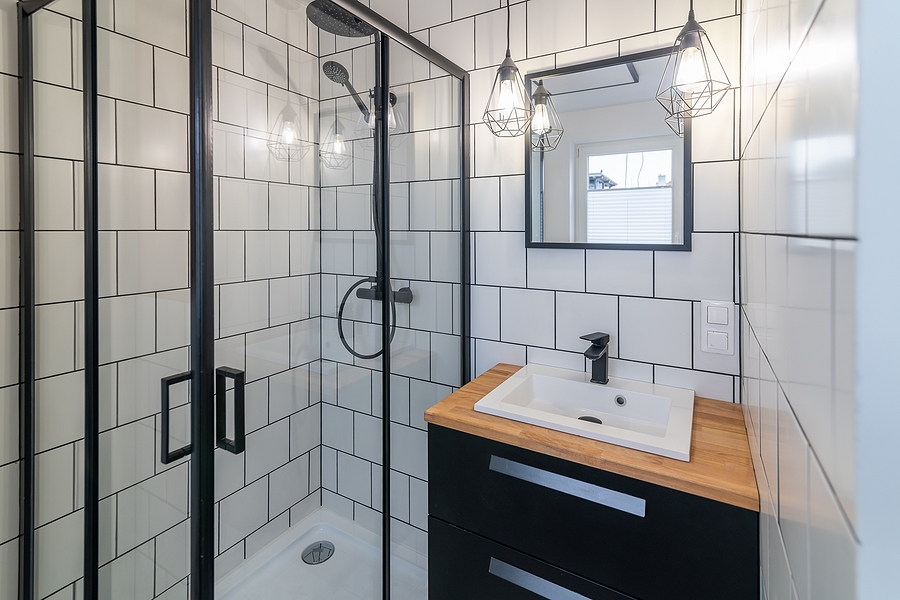4 Tips for Designing Your Small Bathroom
A bathroom remodel can take a purely functional space in your home and turn it into a fresh and luxurious space that will not only benefit you, but will help increase the value of your home. Bathrooms sell homes, and before you remodel, you need to consider how to make a small bathroom feel larger. There is plenty to think about when planning any remodel, but there are several key elements to consider when planning for your bathroom renovation.

1. Think About Flooring in Your Bathroom Renovation
The bathroom may be a small room, but flooring matters, and you will have plenty of choices to make when you plan your bathroom remodel. You’ll need to think about the flooring as well as the make-up of the shower. In the shower, a small textured tile is both stylish and safe. The texture and grouting on the shower floor will keep you from slipping, and the contrast in the flooring and shower tile will make a nice design choice. When you are choosing your flooring, tile is still the gold standard, and there are many options available. When you pick your tile, consider adding an extra touch of luxury by installing heated subfloors underneath.
2. A Good House Renovation Will Allow More Light
Light is essential for both style and function, and good lighting can make a small bathroom feel spacious. Bathrooms need light and ventilation to not only improve the aesthetic, but to help avoid mold and mildew. Recently, some homeowners are choosing to install a window in the shower. The natural light can help make the room feel bigger, and practically speaking, cracking the window during or after a shower can draw out the humidity quickly. If privacy is a concern, frosted glass can be an excellent choice. For the rest of your lighting, consider dimmer switches so you can control the mood. Recessed lighting around the mirror will give you the best lighting for your grooming tasks, and lighting in the shower, rather than next to it, can make showering more pleasant.
3. The Best Bathroom Designs for Home Renovations are Minimalist with a Pop of Color
While older styles were all about oversized luxury and finding ways to literally expand the square footage, the best bathroom designs now are minimalist and clean. You may want to consider whether or not you need a bathtub at all. If no one in your home takes baths, it may not be a necessity. In the past, a bathtub was a necessity to sell your home, but that is no longer true. Many newly remodeled bathrooms are forgoing the tub in favor of a luxurious shower. Those who do choose to keep the tub are going for a smaller tub, using the increased space for storage and countertops. Along with the tub, there are other areas to streamline. Tankless toilets (where the water storage is hidden inside the wall) are sleek and space saving and are featured in the best bathroom designs. Recessed storage is also popular to make the room feel larger and minimalist without sacrificing necessary storage. Adding a pop of color can make the room feel less clinical, while still keeping the minimalist style.
4. Focus on Reflection
When light bounces around a room, the space will feel larger. Select large, tall mirrors to reflect space and light and choose high-gloss fixtures, shiny tile backsplashes, high end countertops, and shiny glass will all allow the light to bounce around the room and give the illusion of a large space.
When you have a bathroom that feels small and outdated, a bathroom renovation is a home improvement that you will not regret. No matter what the square footage, you can make your bathroom look and feel large and luxurious with the right renovation contractor guiding you through the project. If you’ve been wanting to remodel your bathroom, now is the perfect time to get the project started. Contact All-Nu Construction to learn more about how we can help.

