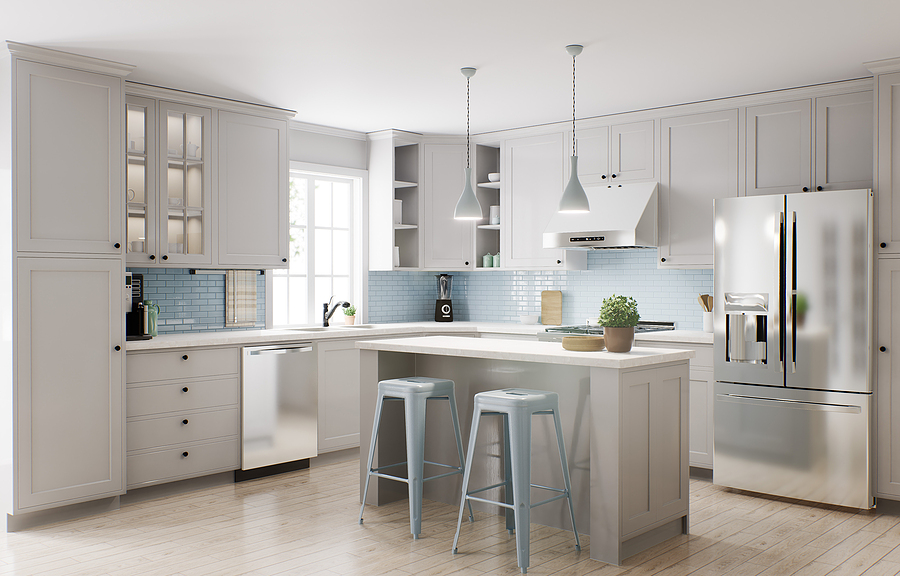The Perfect Kitchen Layout: Optimizing Space and Efficiency
The kitchen is the heart of any home, where culinary creations come to life and memories are made. A well-designed kitchen layout is essential for optimizing space and efficiency, making your cooking experience enjoyable and efficient. In this blog post, we will explore the key considerations and practical tips for creating the perfect kitchen layout that maximizes functionality and enhances your daily cooking routine.

Key Considerations for Kitchen Layouts
1. Workflow and Functionality
A successful kitchen layout revolves around efficient workflow and functionality. Consider the three primary work zones: the cooking zone, the storage zone, and the preparation zone. These zones should be strategically positioned to minimize movement and maximize efficiency. The workflow should follow a logical sequence: from storing ingredients, to prepping them, to cooking, and finally to serving.
2. Space Optimization
Make the most of the available space by utilizing both vertical and horizontal areas. Incorporate smart storage solutions, such as pull-out pantry shelves, overhead cabinets, and deep drawers, to optimize storage capacity. Consider using corner cabinets with lazy susans or pull-out shelves to maximize access to hard-to-reach areas. Additionally, utilize wall space for hanging pots, pans, and utensils to free up countertop space.
3. Ergonomics and Safety
An ergonomic kitchen design ensures that your cooking experience is comfortable and safe. Pay attention to the height of countertops, ensuring they are appropriate for your needs and promote good posture. Install proper lighting to minimize shadows and enhance visibility while working. Consider the placement of appliances and fixtures to avoid any potential hazards and ensure smooth movement within the kitchen.
Essential Kitchen Layouts
Several popular kitchen layouts offer different advantages depending on the available space and personal preferences. Here are a few common layouts to consider:
1. U-Shaped Layout
Ideal for larger kitchens, the U-shaped layout maximizes storage and work surface area. With cabinets and appliances surrounding you on three sides, everything is within easy reach. This layout provides an efficient workflow and allows for multiple users to work simultaneously without overcrowding the space.
2. L-Shaped Layout
The L-shaped layout is a versatile option suitable for various kitchen sizes. It offers ample counter space and can accommodate an island or dining table if desired. With one leg of the “L” dedicated to the cooking zone and the other for prep and storage, this layout promotes efficient movement and functionality.
3. Galley Layout
Perfect for smaller kitchens, the galley layout features two parallel counters with a walkway in between. It optimizes space by maximizing storage and workspace along the walls. While it may have limited room for multiple cooks, it provides an efficient workflow with everything within reach.
4. Island Layout
The island layout adds an additional workspace and storage area in the center of the kitchen. It works well in larger kitchens and offers versatility for food preparation, serving, and casual dining. The island can house appliances, a sink, or a cooktop, further enhancing the functionality and visual appeal of the space.
Practical Tips for the Perfect Kitchen Layout
Here are some practical tips to consider when designing your kitchen layout:
- Plan for Ample Counter Space: Ensure sufficient counter space for food preparation, plating, and small appliances. Aim for at least 36 inches of continuous counter space between key work areas.
- Create an Efficient Triangle: The sink, refrigerator, and cooktop should form a functional triangle, with each side measuring between 4 and 9 feet. This arrangement minimizes movement and optimizes workflow.
- Allow for Clearance and Circulation: Maintain a minimum of 42 inches between countertops and kitchen islands or appliances to ensure easy movement and avoid congestion.
- Consider Ergonomic Storage: Install pull-out shelves, adjustable-height cabinets, and deep drawers to facilitate easy access to items. Organize cabinets and drawers based on frequency of use and group similar items together.
- Invest in Quality Lighting: Incorporate a combination of ambient, task, and accent lighting to create a well-lit and inviting space. Under-cabinet lighting and pendant lights above the island or dining area are popular choices.
- Choose Quality Appliances: Select appliances that fit your cooking habits and needs. Consider energy efficiency, ease of use, and durability when making your choices.
Conclusion
Designing the perfect kitchen layout requires thoughtful consideration of workflow, space optimization, and ergonomics. Whether you opt for a U-shaped, L-shaped, galley, or island layout, ensure it aligns with your cooking style and enhances efficiency. With careful planning and attention to detail, you can create a kitchen that not only looks beautiful but also enhances your culinary experience. Take these tips into account, and get ready to enjoy a functional, organized, and stylish kitchen that truly becomes the heart of your home.

